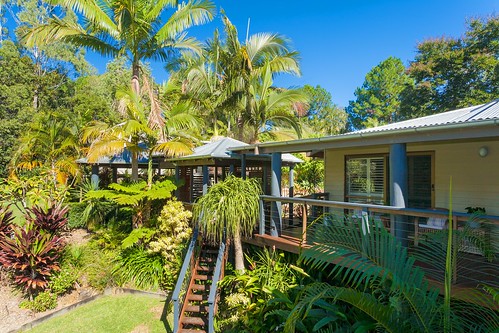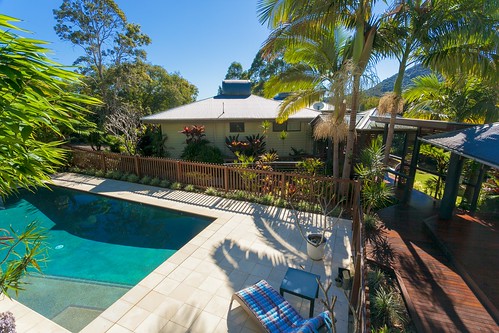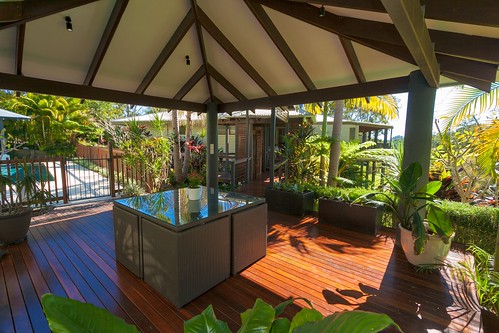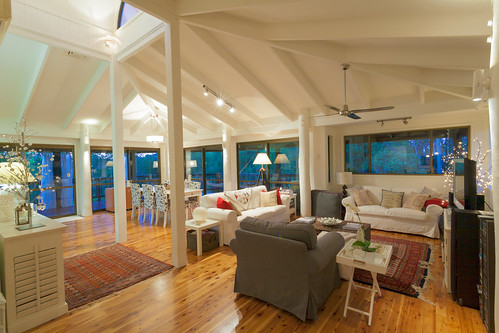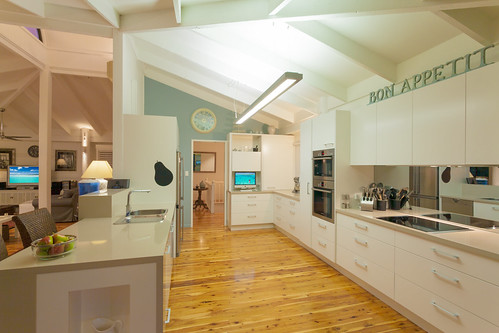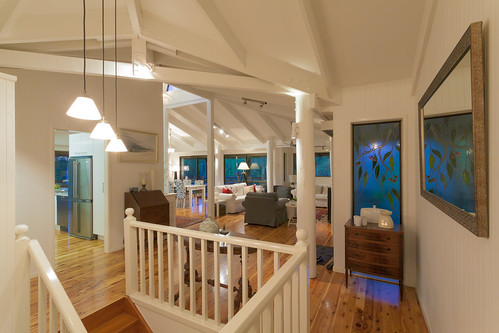
Quite some time ago, the lovely Rachael from Blue Mountain Daisy asked if anyone would like to make a house block for her. I jumped at the chance and said yes I'd love to. A few months later, I still hadn't made anything for her. Not for the want of trying, every couple of weeks I'd play with my stash and look at fabrics I might like to use. I searched the internet and my books for a paper pieced house block that I would like to make and that I had the skill needed to get it right, but I couldn't make up my mind. Then I saw this, Leila from Where The Orchid's Grow had designed a paper pieced, very cute, house block.
 |
| Image from Leila's blog |
I purchased it, it's available as a PDF download.
Roll on another couple of weeks of rummaging in my stash to find just the right fabrics to use, in between getting my house ready.
Finally. Yesterday was a horrible cold wet and grey day, just perfect for staying in my pyjamas, something I haven't done for a very long time. I decreed that yesterday was a "ME" day and I was going to sew. No housework. No doing anything else at all, just sew or blob. I finished quilting a quilt that I started a month or two ago and sewed on the binding to the front of the quilt, leaving the hand sewing to do in the evenings. (Photos in a future post.) Then I decided it was about time to make this house block. I have done very little paper piecing. A couple of stars in the Mystery Quilt with Sheila, that's still in my WIP pile, and I had a great time making a couple of blocks with Katy at The Littlest Thistle who ran Foundation Piecing For The Terrified, perfect for me, as I was terrified of PP. I haven't touched paper piecing since, and now I'm attempting to make a cute paper pieced house, crazy. I took a look at the pattern and thought, hmm, it doesn't look too hard. I started on the roof, and the first couple of pieces were great, that gave me confidence until the third piece. First time I put it on upside down, took it off and then sewed it on wonky. I made the executive decision to keep going as I thought if I fiddled around with it too much now, I would give up and go and cry. It wasn't too bad, just not perfect for little old Miss Perfectionist, me.
The rest wasn't a breeze but I didn't make too many mistakes nor get the seam ripper out more than a couple of times. I was very pleased with how it was all coming together, until I had to piece the pointy bits of the picket fence. I cut out all the bits for it, then after sewing the first seam, I made another executive decision to make the fence railings flat topped. I know when to stop!
So here's my house block for Rachael, courtesy of the very cute pattern from Leila. Hearts on the chimneys.
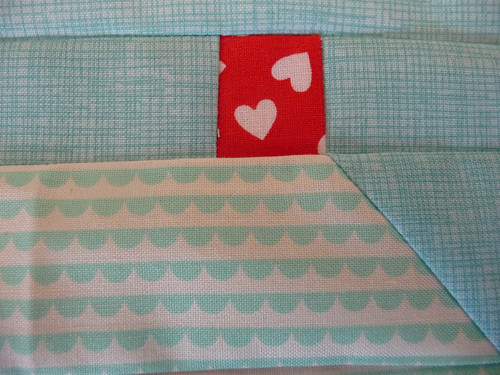
Some Jennifer Paganelli for the facia
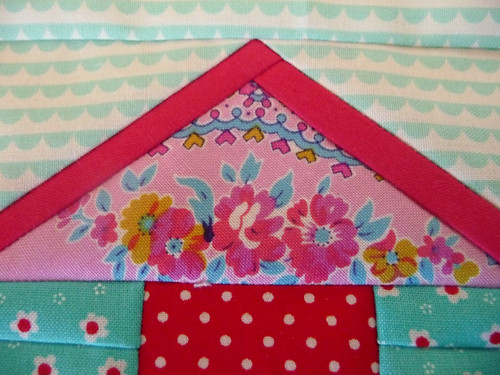
The yellow brick path, right to the front door.
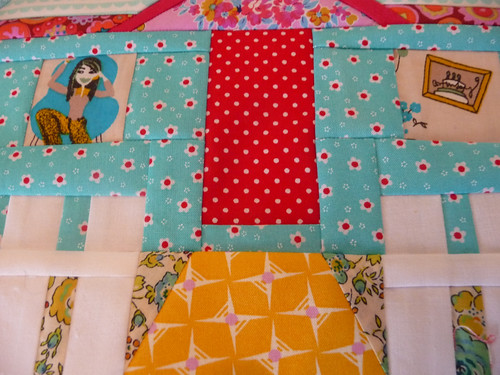
A peek inside, I think she may have had a wild party on the weekend.

And there's Rachel, she's been using the GHD and straightened her hair!

I really enjoyed making this, but one thing I noticed, going through my stash, I have very few small print fabrics. I either have lots of solids or large prints. Must. rectify. that.


